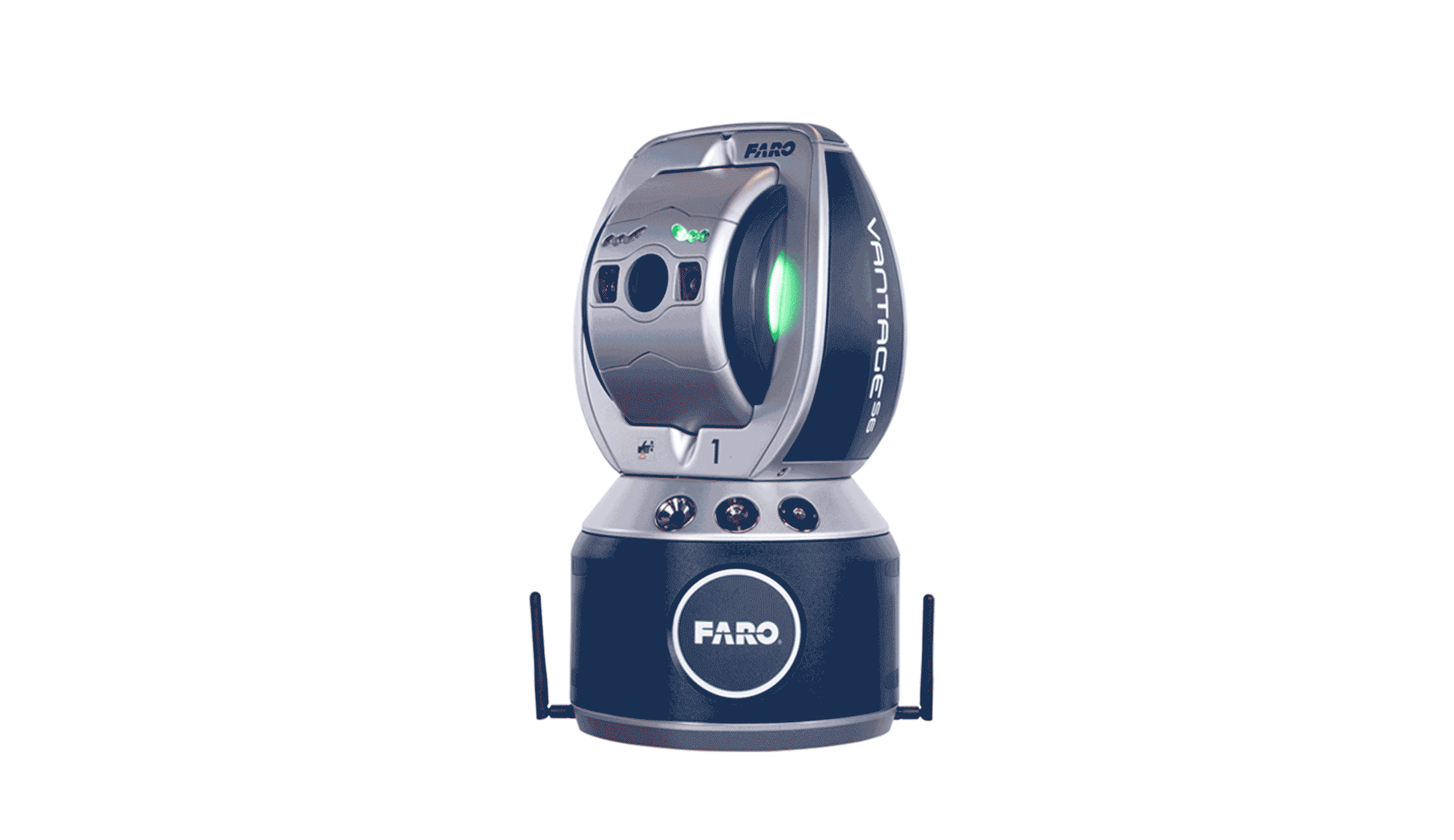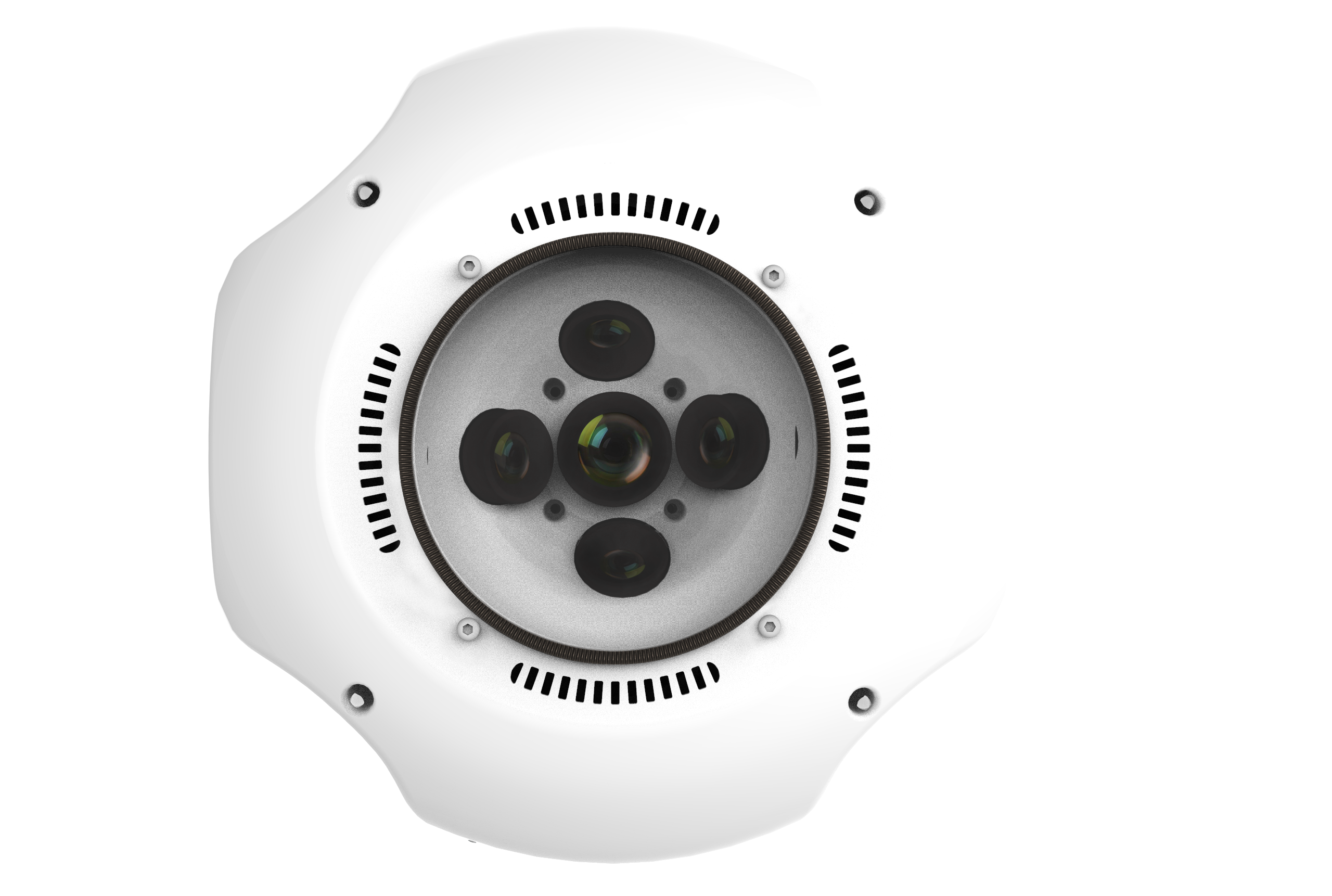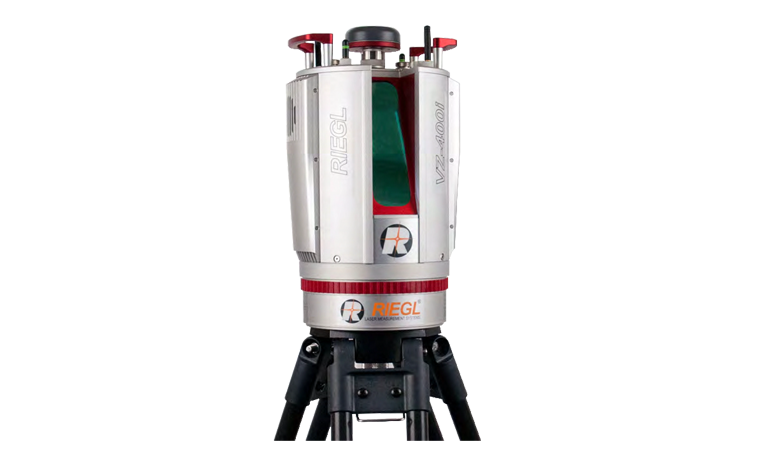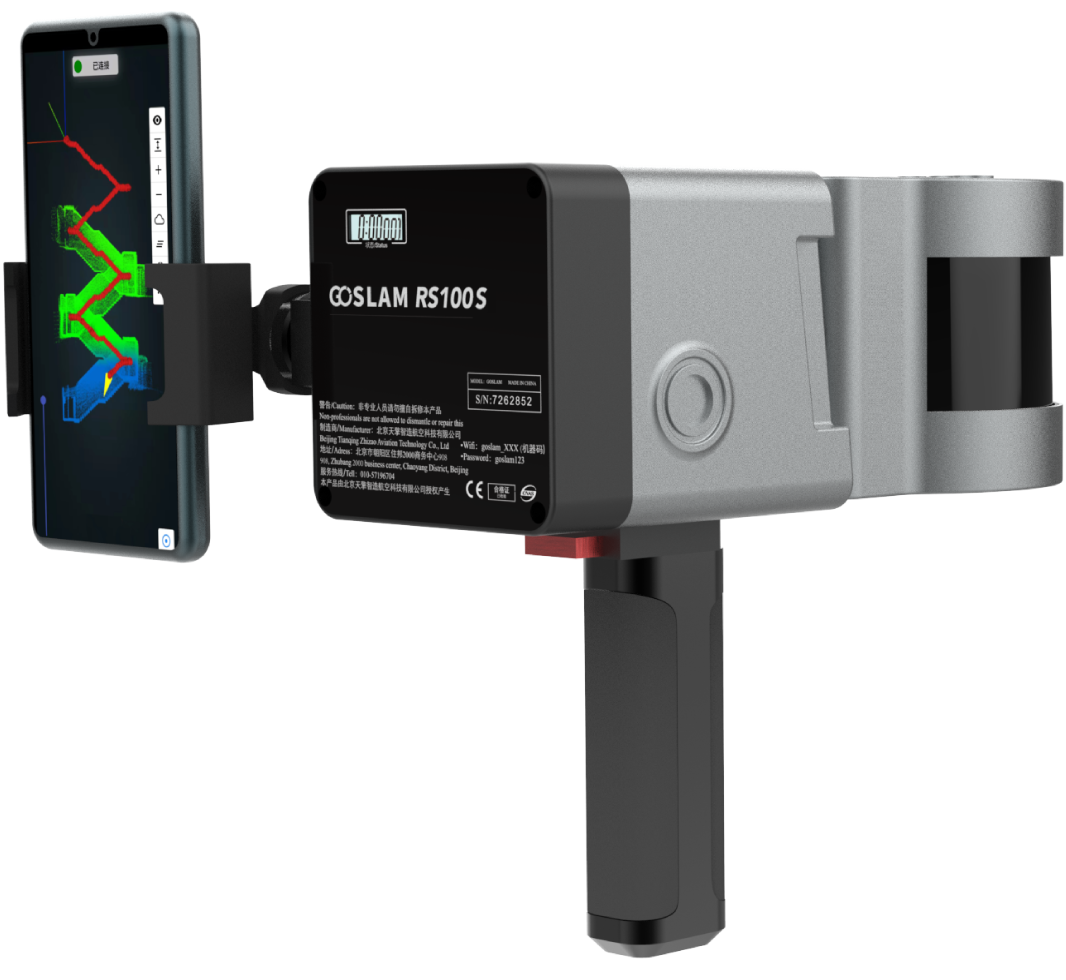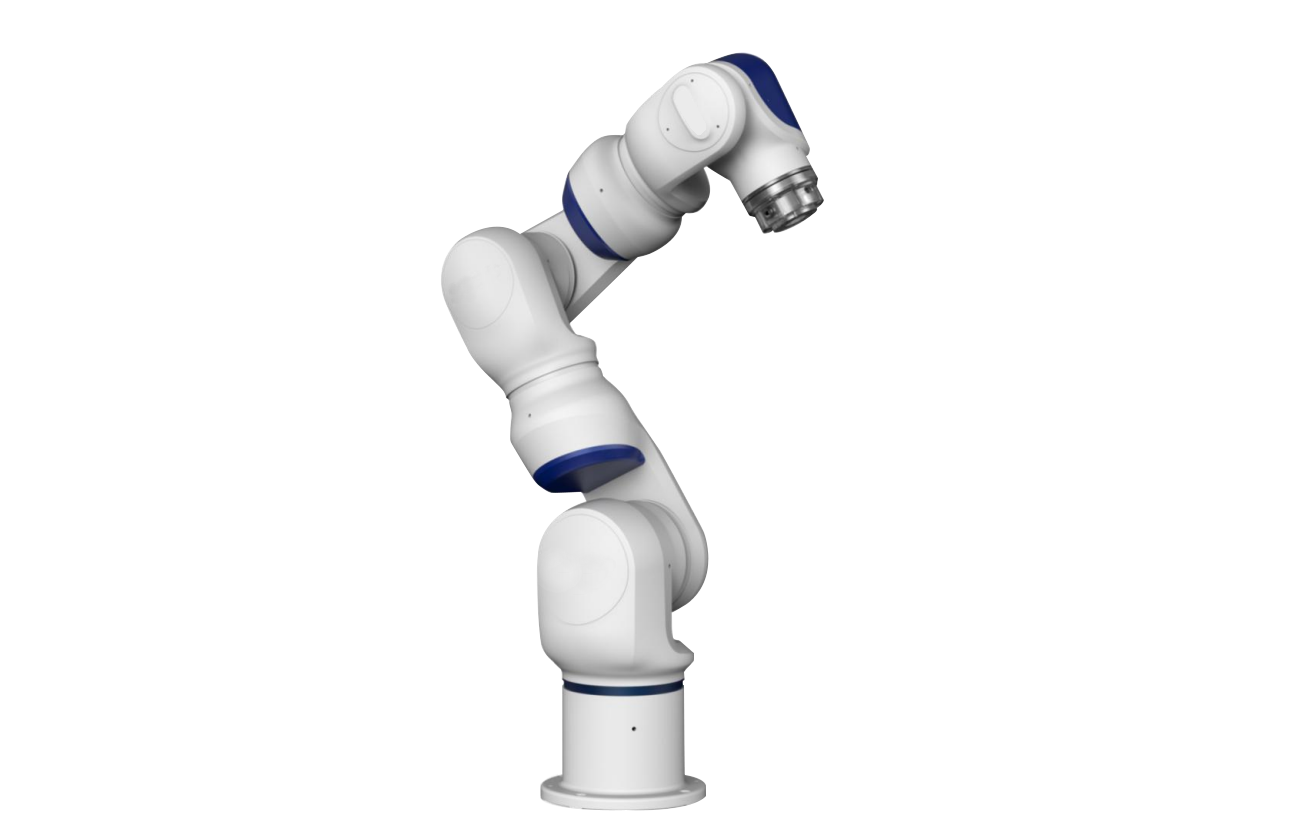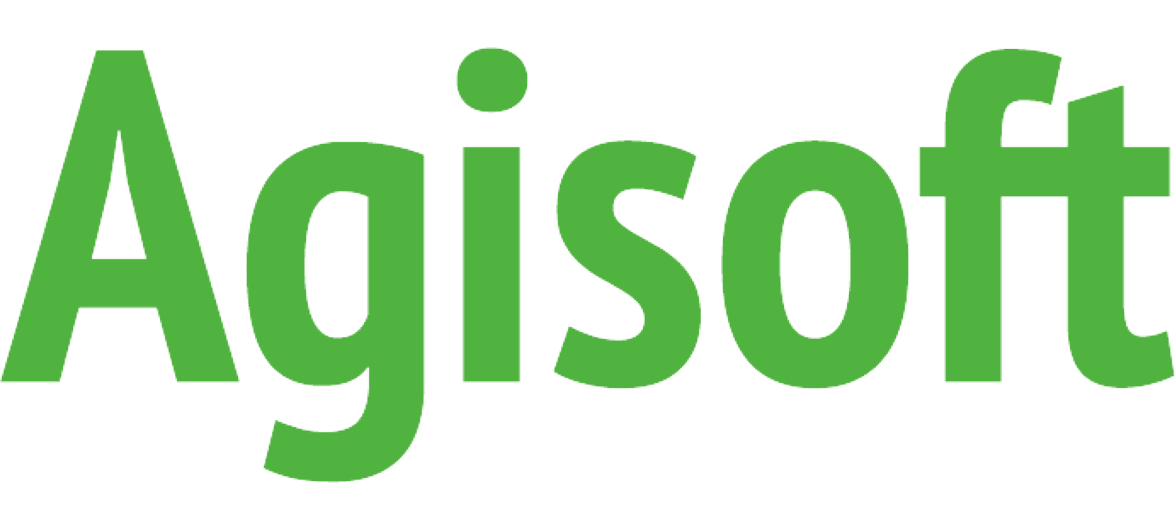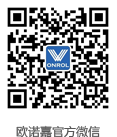|
AS-BUILT FOR REVIT®: Create efficiency for BIM's scan data extraction
FARO As-Built for Revit® is designed for architects, engineers, and general contractors who need to quickly and accurately analyze 3D laser scan data in Autodesk® Revit®. With the ability to create, align, edit, and analyze custom BIM models, users can follow the full workflow within the building's lifecycle. Efficient modeling of floors, walls, windows and doors, columns, beams and columns, roofs and even pipelines.
|
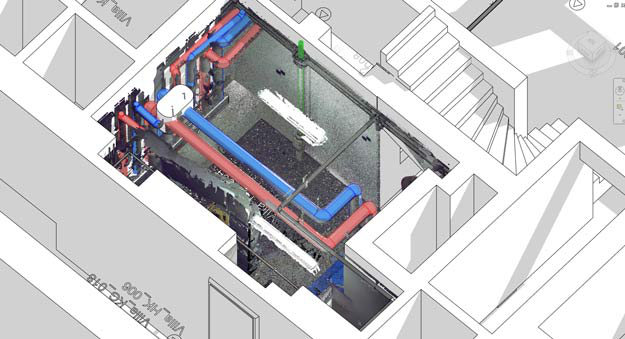
|
The Section Manager enables users to capture point clouds in Revit® independently of the current view, enabling more precise orientation by hierarchically arranged point cloud sections. FARO SCENE users can use the FARO As-Built tool directly in Revit®. This makes positioning easier, improves processing accuracy, and makes it easy for users to manage and navigate scanner data.
2) Create 3D models directly in the Revit® point cloud
The FARO As-Built for Revit® plug-in features a wide range of 3D building aids. In this application, users can create 3D model lines and build points in a point cloud using real 3D single point capture without the Revit® work plane. Users can cross model planes and create precise intersections and intersections, as well as create suitable work planes directly in the point cloud.
3) Use automation to save time and money
With FARO As-Built for Revit®, walls, pipes and structural elements such as beams and columns can be created quickly and accurately. The wall type is automatically defined based on the wall thickness. The Wall Alignment tool allows the user to globally align, correct and repair the extracted wall segments throughout the model. Additional features include automatic creation of irregular slabs based on ground irregularities, and ground creation (topological surfaces). Pipeline modeling with scan data enhances Revit's ability to capture completed data.
4) Compare the model with reality
Surface analysis allows for comparison between point clouds and Revit® models. The comparison results can be displayed as a heat map and can be exported as a hatch or exported to a database. Use hatching to create complex ground models as well as complex model components.
5) Use laser scanner data directly in the family editor
FARO As-Built allows 3D laser scanner data to be used directly in the Revit® family of editors. Creating object-specific families for door and window, column, and pipe fittings is easy with point cloud areas, flat scan views, and true orthophotos.









