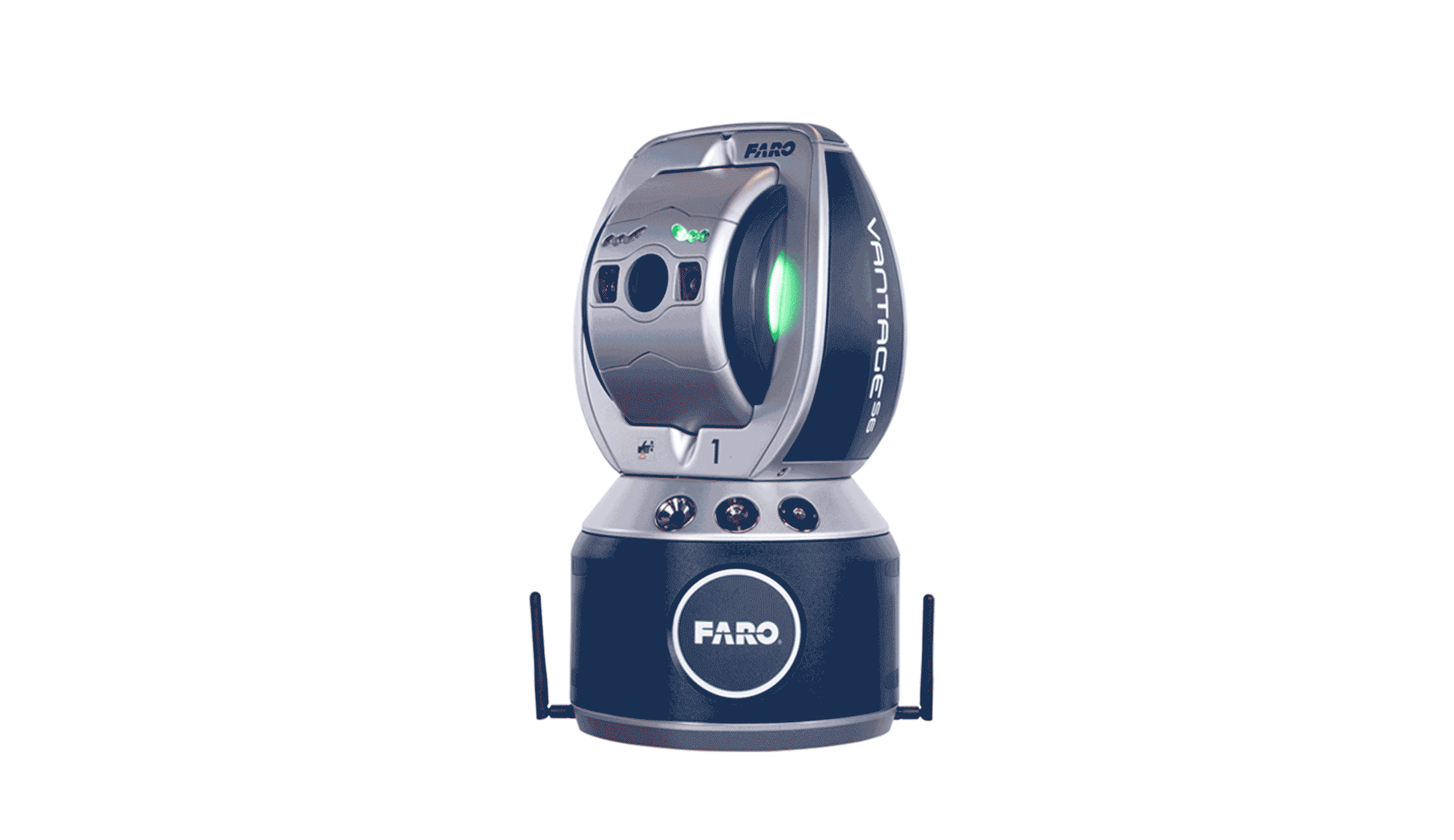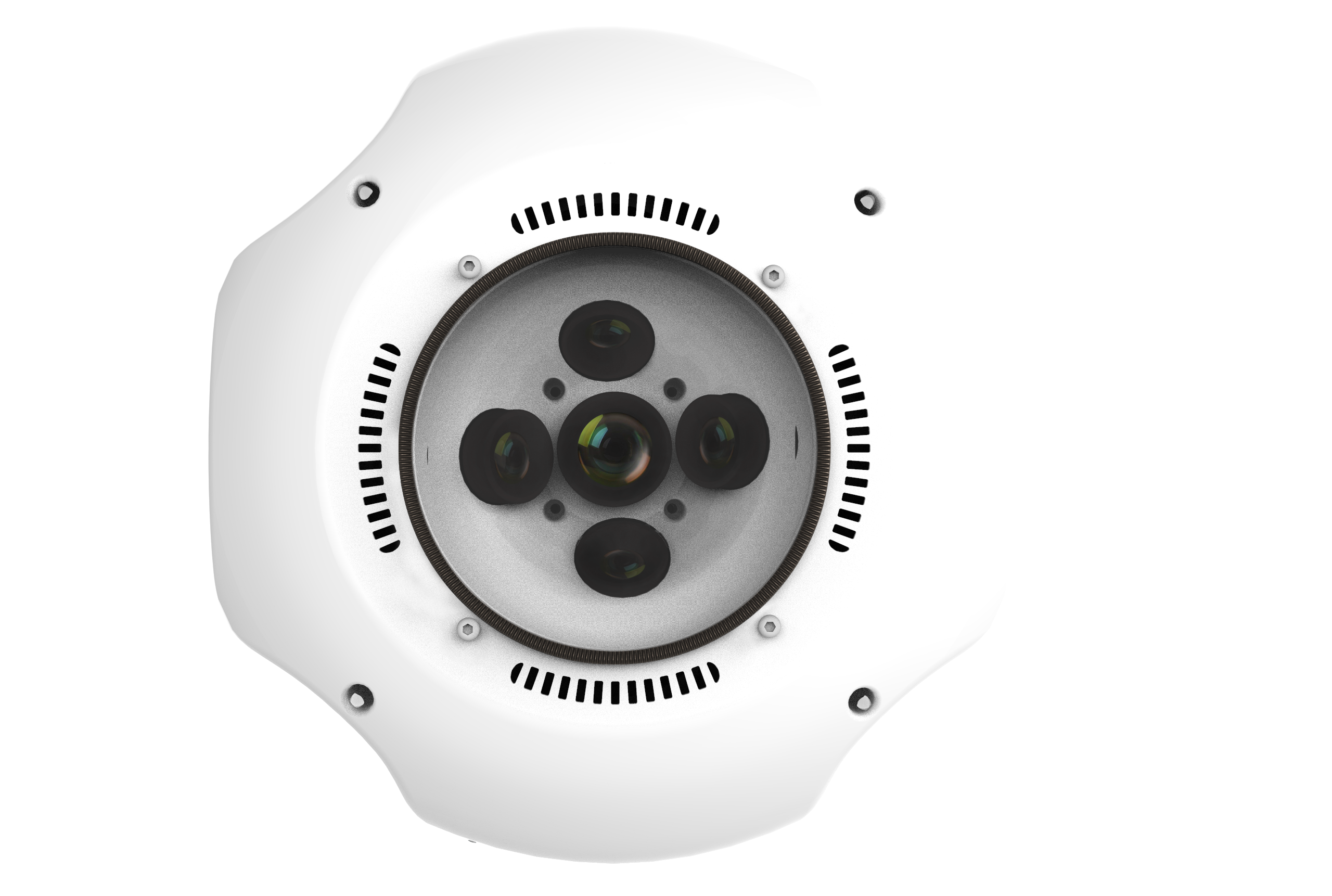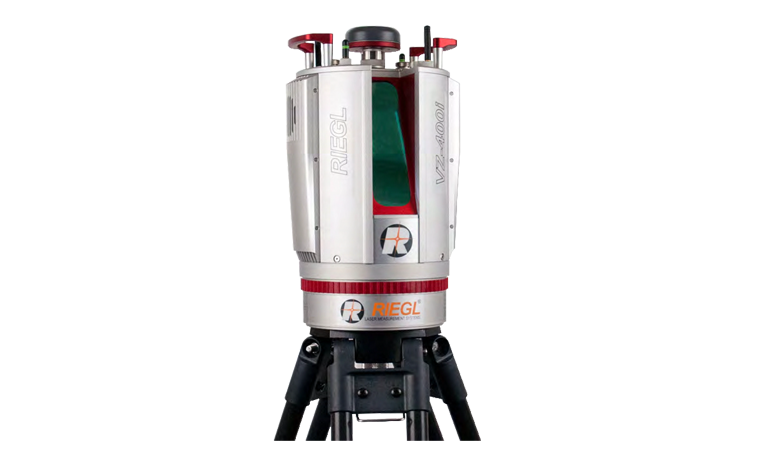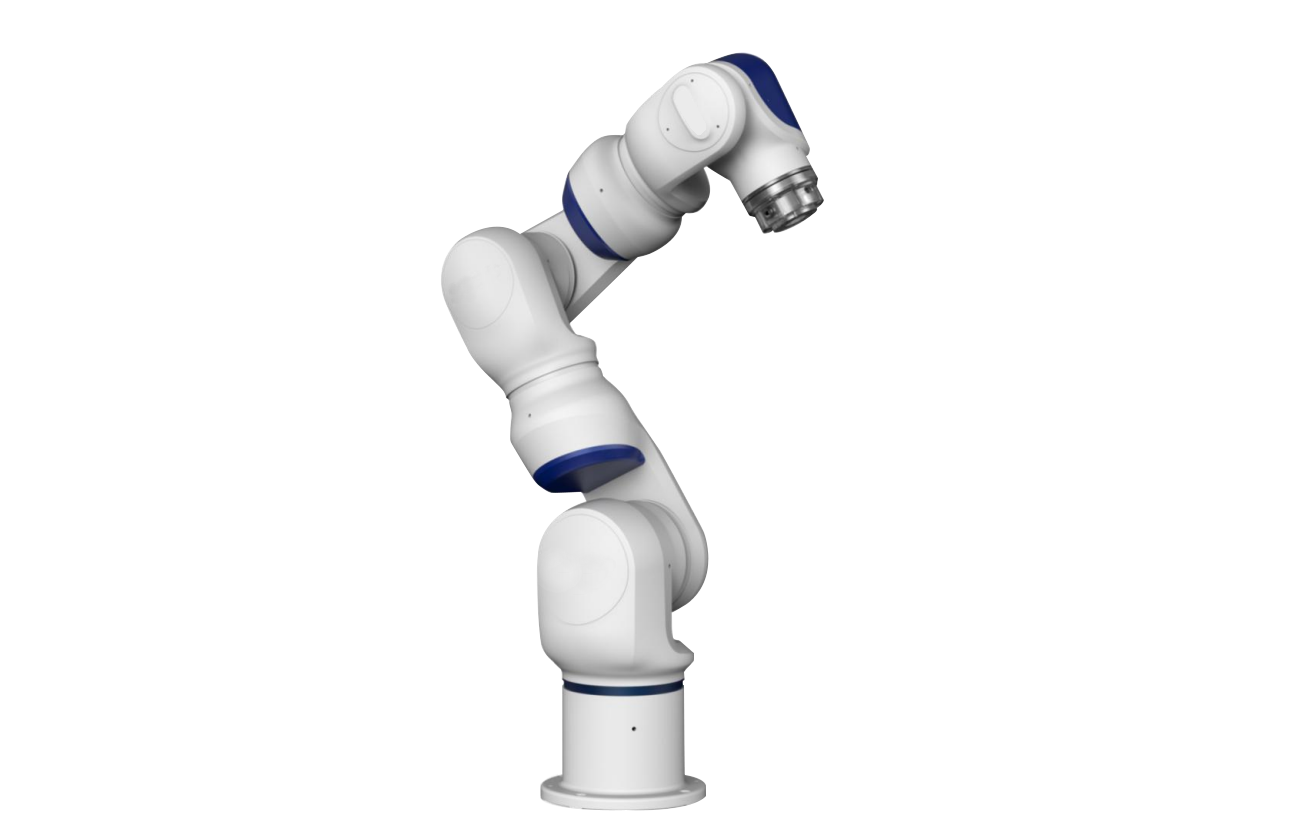|
AS-BUILT FOR AUTOCAD®: a practical, CAD-ready, versatile solution
Whether modeling infrastructure design, 2D building planning, industrial and MEP facilities, excavation or calculating orthophotos from point cloud data, As-Built AutoCAD® is up to the task. Equipped with a set of easy-to-operate features, it extends the point cloud capabilities of the original AutoCAD® with a versatile utility for point cloud processing. |
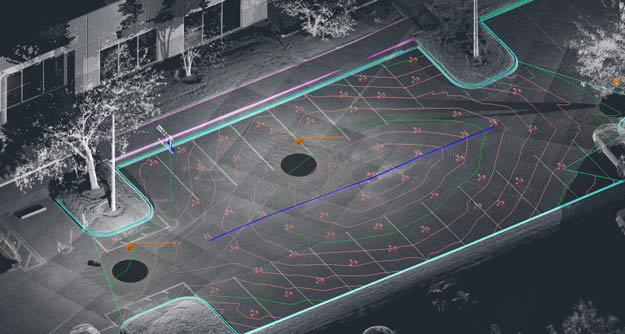
|
As-Built for AutoCAD® enables flexible and efficient modeling and archiving of building components and inventory, piping and steel structures, terrain and civil engineering projects such as tunnels, bridges or highways. In addition to its pure point cloud capabilities, the software also provides photogrammetry capabilities. High-definition, directional photos (originally taken by digital cameras) provide support for processing laser-scanned data and allow for rapid construction of 3D wireframe models and surfaces. A compatible interface that supports the total station implements the value range of the function and makes the lofting of points in the design a reality.
Key features of FARO As-Built for AutoCAD® include:
1) Easily manage large 3D scanning projects
As-Built for AutoCAD® seamlessly integrates into the familiar AutoCAD® user interface for use with the original Autodesk point cloud engine (RCP / RCS). With an efficient data management system and expanded viewing options, it simplifies scan navigation and provides an overview and complete control of your project with a clearer view of the original point cloud data view compared to the original AutoCAD®.
2) Quickly and easily extract 2D plans and 3D models
As-Built provides a powerful tool for the rapid construction of 2D plans. The best fit line extraction paired with the optional angle limit automatically fits to the point cloud slice. The drawing and dimensioning commands for architectural elements ensure quick and easy analysis.
3) Intelligent pipelines and steel models for plant software and BIM
As-Built provides an intuitive workflow for modeling pipeline systems and steel structures. The result of an automated but user-controlled workflow is a high-precision model of piping and laminated steel that meets the design constraints of the plant design software. Flange joints can be accurately determined without modeling.
4) Analysis tools for tolerance checking, conflict detection and volume calculation
Deviations from the point cloud's as-built CAD model are displayed in a configurable heat map, elevation map, or list and used to verify the accuracy of the model. Other analytical tools include, for example, tank analysis, calculation mass, and volume.
5) Use image and photogrammetry in AutoCAD®
Photogrammetry complements the evaluation of data captured by laser scanners, drones or cameras, and can be supplemented by accurate and simple image data extraction. Detailed real-scale image plan views allow for easy drawing of CAD sections and elevations.
6) Combine characterization data with CAD objects and structured spaces
Manage spatial polygons and other spatial information in a clear and freely adaptable tree structure. Area data can be exported to a text table or exported directly to a database (for example, exported to a CAFM system). This tool can be used to record damage and discovery of heritage projects and building monitoring.
7) Connect the total station to AutoCAD® on site
The user draws a complete plan, section and elevation directly on site, or sets up a closed-loop wire measurement network and a 3D network to use as a frame for positioning laser scanning. With the automated total station, users can place reference materials in the design in real-world piles.









